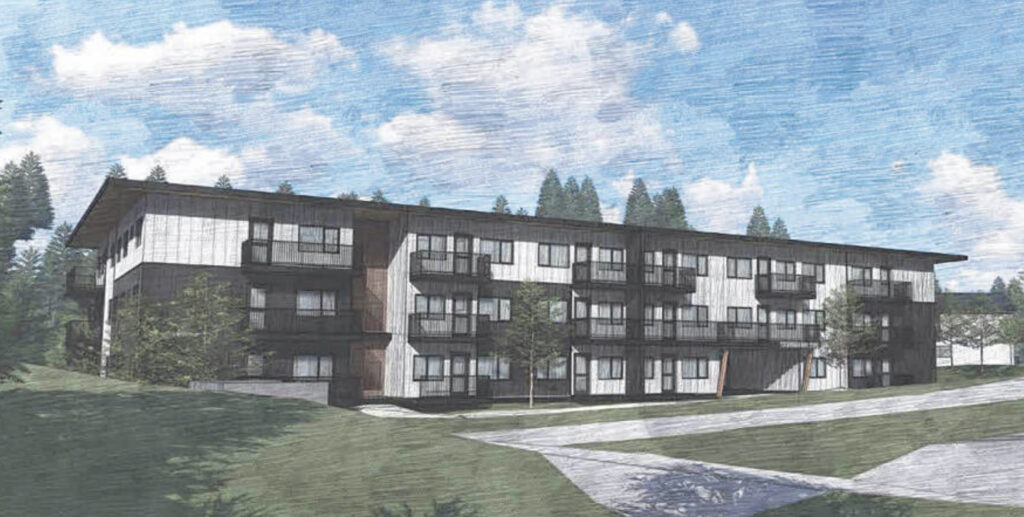Your Weekly North Vancouver Island Construction News
In this Week’s Issue of Building Links
- Port Alberni: proposed new four-storey building with 35 units
- Cumberland: construction moving forward for a new Childcare Centre
- Campbell River: proposed Conference Centre with 64 residential units

Port Alberni: proposed new four-storey building with 35 units
The Citaapi Mahtii Housing Society plans to redevelop a former school site located near the Fall Fair Grounds and has applied for a development permit. The development will create 35 new affordable housing units in a new four-storey building. As proposed, the building will include eight studio units, seven one-bedroom apartments, four two-bedroom units, 12 three-bedroom suites and four four-bedroom units. Council has approved first and second reading for OCP and Zoning amendments and a public hearing will be held on Tuesday May 31 at 6:00 pm in City Hall, Council Chambers. The Citaapi Mahtii Housing Society includes Ahousaht members in Port Alberni.
Cumberland: construction moving forward for a new Childcare Centre
School District #71 has awarded the Construction Management contract for the new Childcare Centre in Cumberland to Heatherbrae Builders Co. Ltd. In January 2022, The Comox Valley School District received a $2.95 million grant from the Ministry of Children and Family Development (MCFD) for 75 new childcare spaces to be built at the Cumberland Childcare Centre on the site owned by SD71 and shared with Cumberland Community Elementary School. The elementary school will remain in full operation during the construction of the childcare building. Construction is expected to start this summer with completion by the 2023/2024 school year.
Campbell River: proposed Conference Centre with 64 residential units
City Staff continue to review a Major Development Permit for form and character for a new Conference Centre with 64 residential units. This is the last phase of redevelopment at the Campbell River Golf and Country Club. The subject parcel is located at the corner of Shetland Road and Petersen Road. The proposed five-storey building envisions a conference and banquet space on the ground floor that can accommodate up to 350 people. The ground floor has been designed with the ability to break up the space into as many as five smaller spaces, providing flexibility for events of varying sizes. A catering kitchen next to the banquet space allows for food and beverage service to any sized event. Sharing the event space, the ground floor proposes additional office space to support the growing operations of the Country Club. The four stories above will house 64 residential units consisting of eight one-bedroom units, 48 two-bedroom units, and eight three-bedroom units.
Building Links Construction Reports and Statistics: The weekly #1 construction projects resource for 27 years. New and updated projects, permits, tenders, and industry connections for Vancouver Island – Central North, West Coast and Powell River. Helping you build connections so you can build communities! Where are you getting your information from? Support local trades – Subscribe Now!

