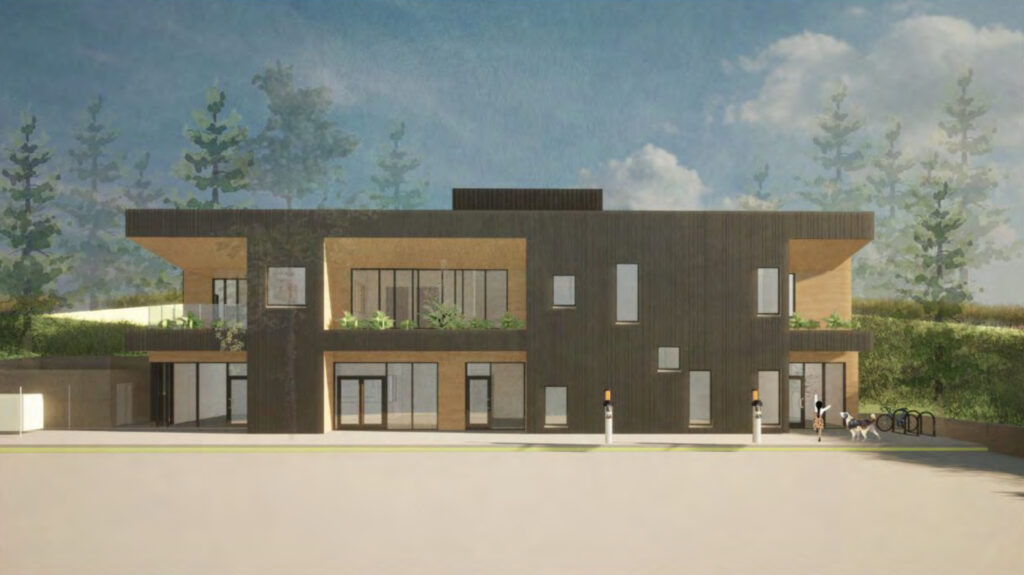Your Weekly North Vancouver Island Construction News
In this Week’s Issue of Building Links
- Ucluelet: New two storey medical building for Island Health
- Cumberland: Paving between the Landfill entrance and the new Industrial Lands
- Comox: Proposed 205 unit six-storey mixed use building

Ucluelet: New two storey medical building for Island Health.
A Development Permit application for a two storey medical building was received in September and reviewed at last week’s council meeting. The proposed project is a Primary Care Network in collaboration with Island Health. Island Health issued a request for proposals for a clinic in the area and awarded the project to VIDKA Holdings. The facility will include laboratory space and mental health counselling space, contributing to the community’s healthcare services. The building is a two-story wood frame structure with a 1001 m2 gross floor area. The site will provide a minimum of 25 parking spots and 12 enclosed bicycle racks. The building will contain a medical clinic, a laboratory, mental health offices, counselling offices, and other health care service space. Council has authorized the Director of Community Planning to issue the Development Permit.
Cumberland: Paving between the Landfill entrance and the new Industrial Lands.
Council has approved paving approximately 1 km of Bevan Road between the Landfill entrance (existing end of pavement) and the paved portion of road fronting the new Bevan Industrial Lands Phase 1 development site. The project will be mostly funded through DCC costs with a total estimated construction of $1.83 million, including $221k in contingency, and engineering at $131,473. Wedler Engineering completed the design and cost estimate, and has been engaged to undertake the Tendering of the works, and based on bid pricing and available funds, also provide Construction Management Services. A construction tender is expected to be issued soon.
Comox: Proposed 205 unit six-storey mixed use building.
Comox is wrapping up the referral process for a six-storey mixed use building. As proposed, the project includes 205 purpose-built rental units over top of 15,000 square feet of ground floor commercial space and subdivision of the property into two lots with on-site storm water management facilities. Parking will include 41 surface stalls and 177 below-grade stalls. The proposal requires a Subdivision, Rezoning, OCP Amendment, Development Permit, Development Variance Permit and Restrictive Covenant Amendment application.
Building Links Construction Reports and Statistics: The weekly #1 construction projects resource for 27 years. New and updated projects, permits, tenders, and industry connections for Vancouver Island – Central North, West Coast and Powell River. Helping you build connections so you can build communities! Where are you getting your information from? Support local trades – Subscribe Now!

