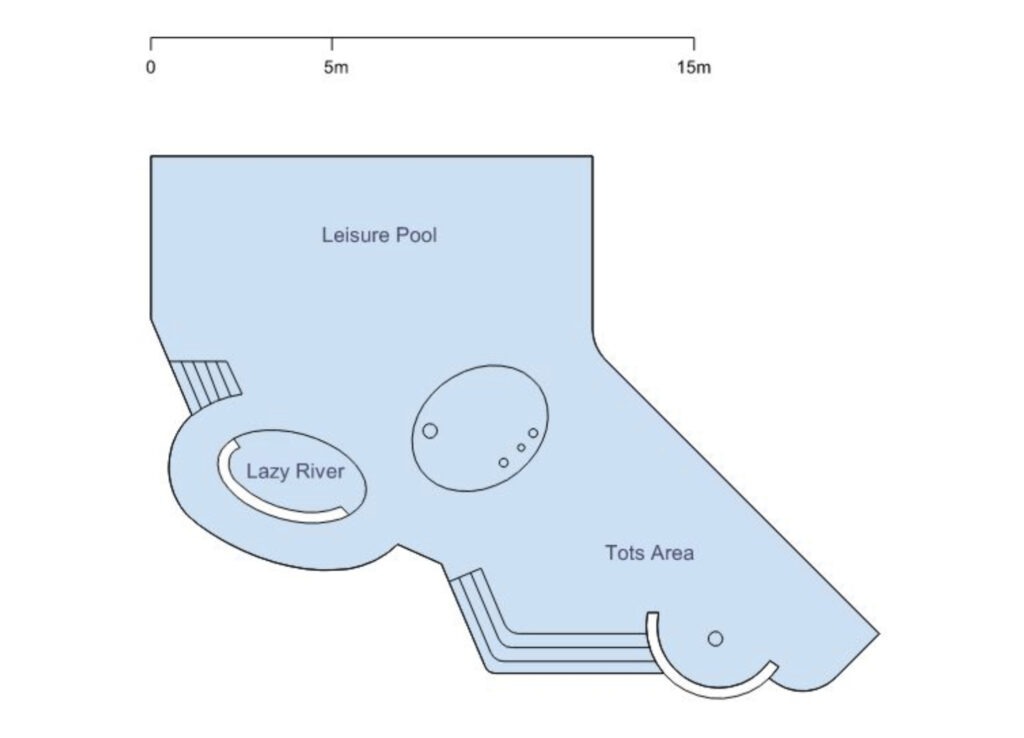Your Weekly North Vancouver Island Construction News
In this Week’s Issue of Building Links
- Alberni-Clayoquot: Second phase of engagement for a new Aquatics Centre.
- Campbell River: Proposed 28 unit townhome project.
- Courtenay: Rezoning for 16 units for adults with diverse abilities.

Alberni-Clayoquot: Second phase of engagement for a new Aquatics Centre.
The Alberni-Clayoquot Regional District is beginning the second phase of community engagement for a new Aquatics Outreach project with an interactive survey. The survey walks participants through options for building design, provides high-level costs and household cost estimates based on building elements. A design with all elements including wave pool, 50m lap pool, slides, 30 m2 hot tub, steam room, cold plunge pool, fitness centre, and multi-purpose room provides a capital cost of $82.6 million, operating costs of $3 million, and average household cost over 30 years of $650. More information can be found at www.letsconnectacrd.ca.
Campbell River: Proposed 28 unit townhome project.
Staff are preparing to bring forward a zoning amendment bylaw for first, second and third readings later this fall for a townhome development on Walworth Road. The application is consistent with the OCP and aligns with Council’s strategic housing priority, therefore Council has decided not to hold a public hearing. When approved, the zoning for the 2.47ha property would change from a split Residential Estate & Residential Multiple (RE-1/RM-1) zones to a split Residential Multiple (RM2/RM-1) Zone. The proposed project includes the development of a seven lot, fee simple subdivision with four townhouse units per lot (28 dwelling units total) on the RM-2 portion of land. The remaining portion of the property will be approx. 1.8ha and be zoned Residential Multiple One (RM-1) with no specific development currently envisioned. The original proposal in 2021 included developing the full 2.47ha for 22 buildings with a combination of duplexes to 2 storey fourplexes, with 64 units.
Courtenay: Rezoning for 16 units for adults with diverse abilities.
City Council has issued notice that there will not be a public hearing for a proposed 16-unit multi-residential development for adults with diverse abilities at 1560 Grieve Avenue. The applicant has applied to rezone the property from R-2 to Comprehensive Development Thirty-Eight Zone (CD-38), which will permit 16-unit multi-residential development contained in six buildings on the .396 acre property. The project is consistent with the Official Community Plan, and does not require a public hearing. If approved, the first phase will include 7 units which includes three single-storey units and a two-storey four-unit apartment building along with the central amenity building with caretaker suite. The second phase will include 8 units in two, two-storey buildings at the rear of the lot. Outdoor amenity space includes patios, plazas, lawn and accessible garden areas, with benches under a front gazebo and about other paving stone plazas. There will also be 64 m2 of indoor amenity area featuring a full kitchen, activity area and lounge. Once complete, 80% of the units will provide below market rentals. As such, the project is exempt from Community Amenity Contributions.
Building Links Construction Reports and Statistics: The weekly #1 construction projects resource for 27 years. New and updated projects, permits, tenders, and industry connections for Vancouver Island – Central North, West Coast and Powell River. Helping you build connections so you can build communities! Where are you getting your information from? Support local trades – Subscribe Now!

